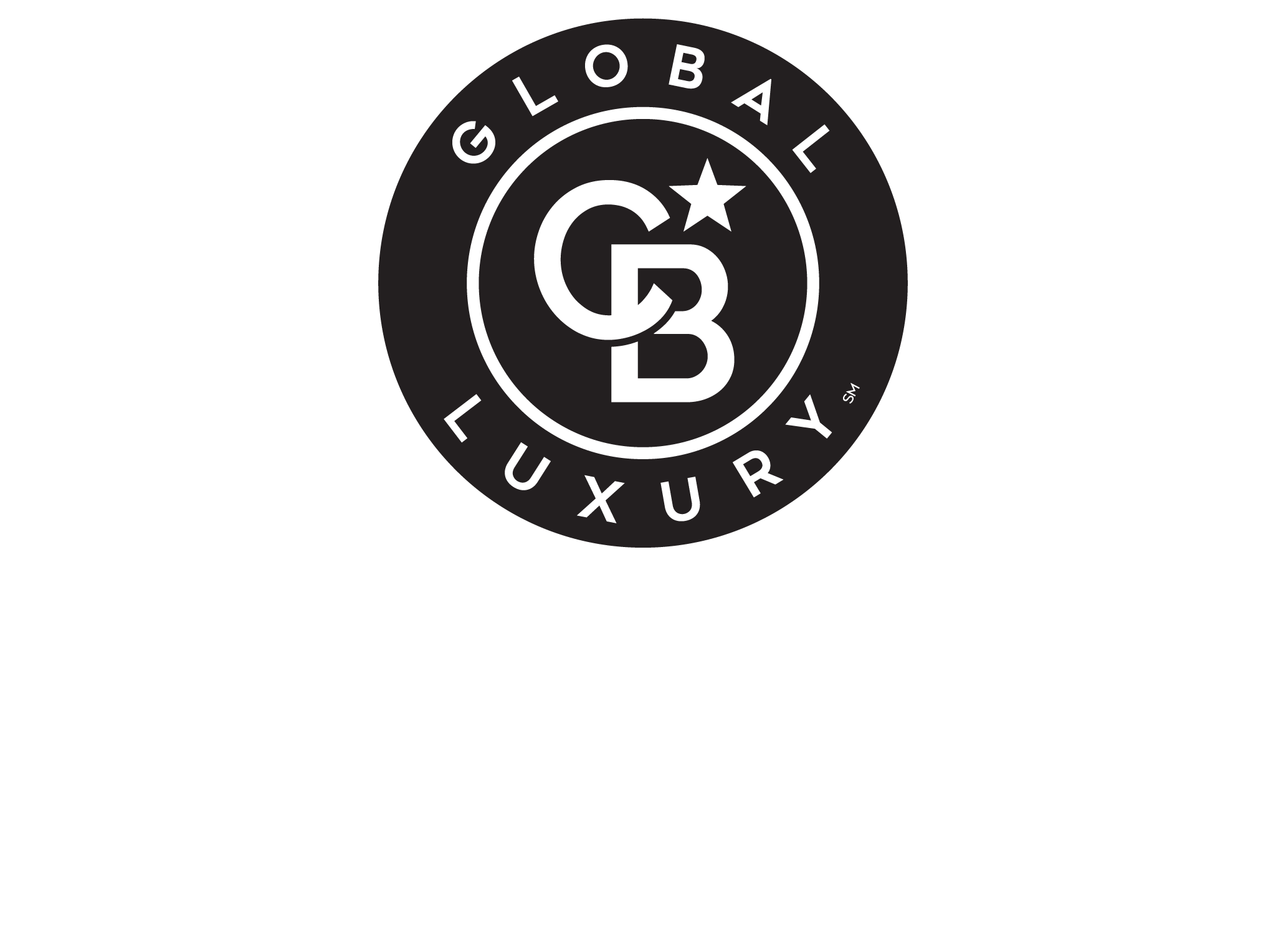


Listing Courtesy of: ArkansasOne MLS / Coldwell Banker Harris Mchaney & Faucette / Adam Steenken - Contact: 479-445-7099
297 McKnight Avenue West Fork, AR 72774
Pending
$315,000
MLS #:
1290841
1290841
Taxes
$808
$808
Lot Size
0.27 acres
0.27 acres
Type
Single-Family Home
Single-Family Home
Year Built
1891
1891
School District
West Fork
West Fork
County
Washington County
Washington County
Community
West Fork Original
West Fork Original
Listed By
Adam Steenken, Coldwell Banker Harris Mchaney & Faucette, Contact: 479-445-7099
Source
ArkansasOne MLS
Last checked Apr 20 2025 at 7:45 AM GMT+0000
ArkansasOne MLS
Last checked Apr 20 2025 at 7:45 AM GMT+0000
Bathroom Details
Interior Features
- Attic
- Granite Counters
- Storage
- Laundry: Washer Hookup
- Laundry: Dryer Hookup
- Disposal
- Gas Range
- Gas Water Heater
- Microwave
- Microwave Hood Fan
Subdivision
- West Fork Original
Lot Information
- Central Business District
- Corner Lot
- Hardwood Trees
- Landscaped
- Level
- Near Park
Property Features
- Fireplace: 1
- Fireplace: Family Room
- Fireplace: Gas Log
- Foundation: Crawlspace
- Foundation: Tie Down
- Foundation: Cellar
Heating and Cooling
- Ductless
Basement Information
- Crawl Space
Flooring
- Ceramic Tile
- Luxury Vinyl Plank
Exterior Features
- Roof: Architectural
- Roof: Shingle
Utility Information
- Utilities: Cable Available, Electricity Available, Fiber Optic Available, Natural Gas Available, Sewer Available, Water Available, Water Source: Public, Water Source: Well
- Sewer: Public Sewer
- Energy: Appliances
Parking
- Detached
- Garage
Stories
- 2
Living Area
- 1,600 sqft
Additional Information: Harris Mchaney & Faucette | 479-445-7099
Listing Brokerage Notes
Buyer Brokerage Compensation: 2.7%
*Details provided by the brokerage, not MLS (Multiple Listing Service). Buyer's Brokerage Compensation not binding unless confirmed by separate agreement among applicable parties.
Location
Disclaimer: The information being provided by ARKMLS is for the consumer’s personal, non-commercial use and may not be used for any purpose other than to identify prospective properties consumers may be interested in purchasing. The information is deemed reliable but not guaranteed and should therefore be independently verified. 2025 ARKMLS All rights reserved. 4/20/25 00:45




Description